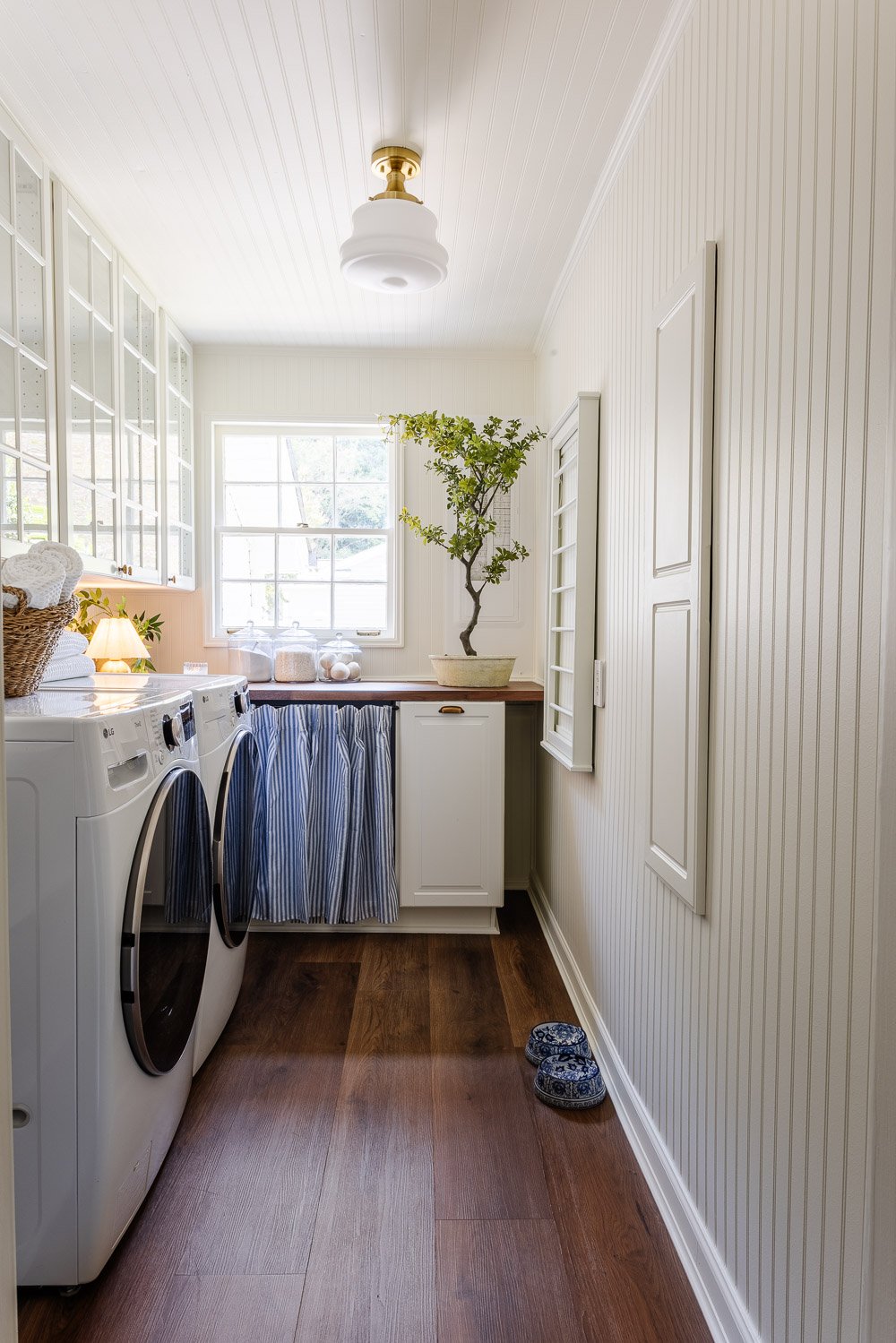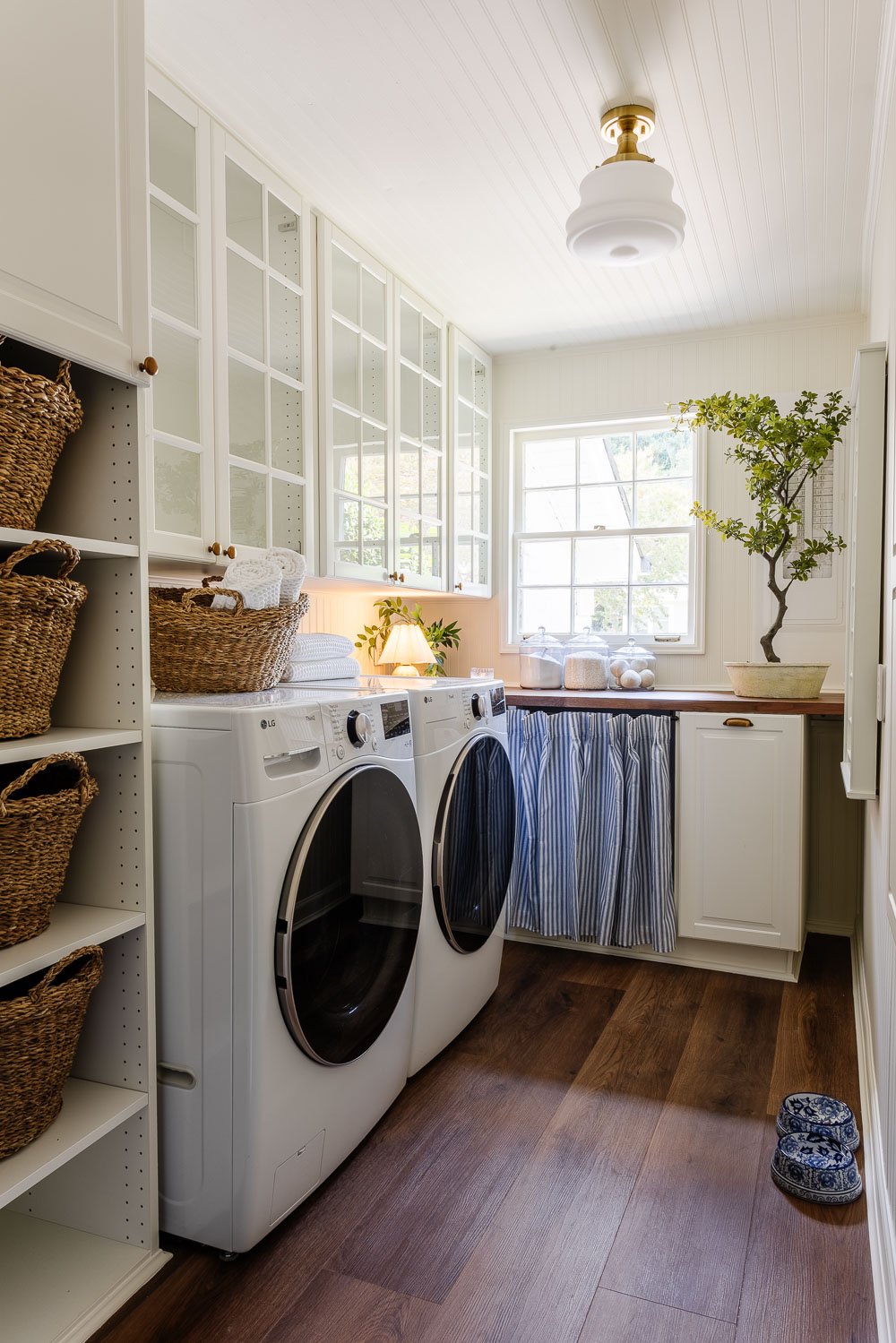We’ve been in a whirlwind over the past several weeks giving our laundry room a much-needed makeover, and I can finally say it’s starting to look like the room we always knew it could be!

This space has a funny backstory. When our house was built in the 1960s, this area wasn’t even a laundry room at all; it was just a little utility porch.

Somewhere down the line, previous homeowners enclosed it, and when we moved in back in 2017, we slapped some paint on the walls, laid down peel-and-stick tile, and called it “good enough.”

Can you believe this is even the same room?
We always knew it had the potential to be more. The oddly placed cabinets didn’t make sense for the footprint at all. Once I sat down and really mapped out a narrow laundry room layout, everything clicked into place. That was the total lightbulb moment.

Maximizing Every Inch
After we demolished the entire room, we skipped drywall altogether, and hung beadboard panels instead. It gave is a couple extra inches of space to work with, and we didn’t have to deal with the time-consuming task of drywall mudding. (Plus, beadboard added tons of character!)
To make our plan work, we did have to bite the bullet and move plumbing and electrical, which cost a couple thousand dollars.
But in the process, we upgraded our very outdated electrical panel with this pretty white panel with a window, so it was worth the headache. I just placed this little potted tree in front of it, and it practically disappeared (without sacrificing safety). And when you do notice it, it actually steals the show.

From there, we tackled the rest of this narrow laundry room completely on our own, DIY style.
Now, we have:
- 5 wall cabinets
- 1 floor-to-ceiling cabinet
- 3 lower cabinets
- A butcher block countertop
…which is officially more storage than we know what to do with. I even plan to add this removable countertop over our front-loading washer and dryer so we can fold clothes easily but still access the hookups when needed.
(By the way, I did more research than I care to admit, and it turns out this LG washer and this LG dryer are the top rated by Consumer Reports. So I’m sold. I never thought I’d want a front-loading washer again, but I’m a fan of this one.)

We carved out even more functionality by installing an inset folding ironing board cabinet and a wall-mounted drying rack.
Next up, we’ll build a sliding broom cupboard like this and tuck away a hidden folding footstool in the sliver of space left beside the cabinets. Robert and I are both 5’7″, so a little boost helps to reach the upper cabinets.

The IKEA Cabinet Solution
We used IKEA Sektion cabinets with Bodbyn off-white doors for the bulk of the storage. To keep the space from feeling closed in, I chose glass-front uppers. Somehow, the light reflecting off that glass tricks the eye and makes this narrow laundry room layout feel a lot more open and airy.
One of our lower cabinet doors was out of stock when we installed everything, so I hung up a little ticking stripe café curtain as a temporary cabinet skirt. But now? I love the charm of it so much, I might just keep it. What do you think?

Flooring That Lasts
For the floor, we installed STAINMASTER luxury vinyl plank in the color Olympia Oak. It’s waterproof, scratch-resistant, and absolutely perfect for a laundry room that needs to take a beating.
We’ve installed LVP multiple times, and it remains one of our favorite DIY projects because it’s so simple and foolproof.
Lola can splash her water bowl all over it, and I won’t bat an eye.

Finishing Touches Still to Come
The makeover isn’t completely finished just yet. I still want to hang some laundry room art, and I’m toying with the idea of adding gathered fabric behind the glass cabinet doors for a pop of color and vintage-style charm while hiding items stored behind them. But even in its current state, this space is a totally new room.
It’s hard to believe this same space used to be such a catchall for clutter. Now, it’s a workhorse of a narrow laundry room layout that makes me want to actually keep up with laundry. (Okay, almost.)
Sources
Here’s everything we’ve used in our laundry room so far:
Catch Up on Our Laundry Room Progress
If you’ve missed any of our past updates, you can see the progress we’ve made along the way and the laundry room inspirations that started it all:
This room has come such a long way, and I can’t wait to share the final reveal with you soon!



